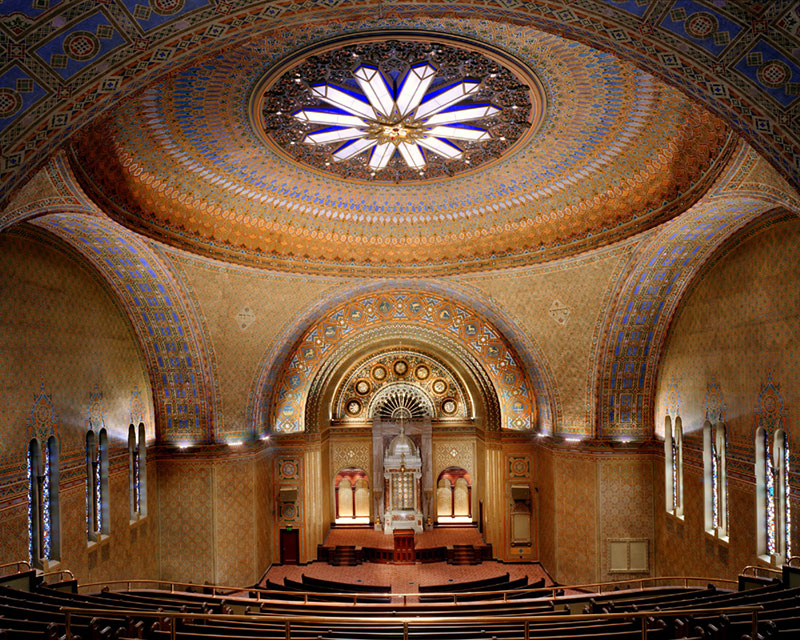 When Rodeph Shalom outgrew its first building, the membership decided to raze the 60-year-old Frank Furness building and erect a new, larger synagogue on the same site that included a classroom wing and social spaces. The building was designed by the architectural firm of Simon and Simon. The interior reflects the Byzantine Revival style and the limestone exterior was designed in the popular Art Deco style of the period with Assyrian and Romanesque Revival overtones. The interior stenciling, the mosaics and the stained glass were the work of the D’Ascenzo Studio, one of the most influential interiors firms of their day. Rodeph Shalom is their most complete surviving interior.
When Rodeph Shalom outgrew its first building, the membership decided to raze the 60-year-old Frank Furness building and erect a new, larger synagogue on the same site that included a classroom wing and social spaces. The building was designed by the architectural firm of Simon and Simon. The interior reflects the Byzantine Revival style and the limestone exterior was designed in the popular Art Deco style of the period with Assyrian and Romanesque Revival overtones. The interior stenciling, the mosaics and the stained glass were the work of the D’Ascenzo Studio, one of the most influential interiors firms of their day. Rodeph Shalom is their most complete surviving interior.
The Ark in the Sanctuary is Italian marble and the Ark doors, made of Italian bronze, weigh 1,000 pounds each. In the Ark are six Torah scrolls, the smallest of which was rescued during the Holocaust from Brno, a small town in the Czech Republic and given to Rodeph Shalom as a gift from Rabbi Wice upon his retirement in 1981.
The Sanctuary was closed for a year in 2004 for major renovations. Artists refurbished the starburst light in the center of the Sanctuary, craftsmen were brought in to restore the hand-stenciled walls, a new lower beam was built along with complex infrastructure improvements. Rodeph Shalom received the Pennsylvania Historic Preservation Award from the Preservation Pennsylvania in partnership with the Pennsylvania Historical and Museum commission in 2006. Rodeph Shalom was entered in the National Register of Historic Places by the Commonwealth of Pennsylvania in 2007.
We invite you to worship with us at our 6:00pm Shabbat evening service each Friday, and be sure to join us for the oneg preceding the service at 5:30 pm. Please note that we do not offer tours during business hours, unless scheduled with a docent or RS staff member. Please contact Sophia Schwab for information.
